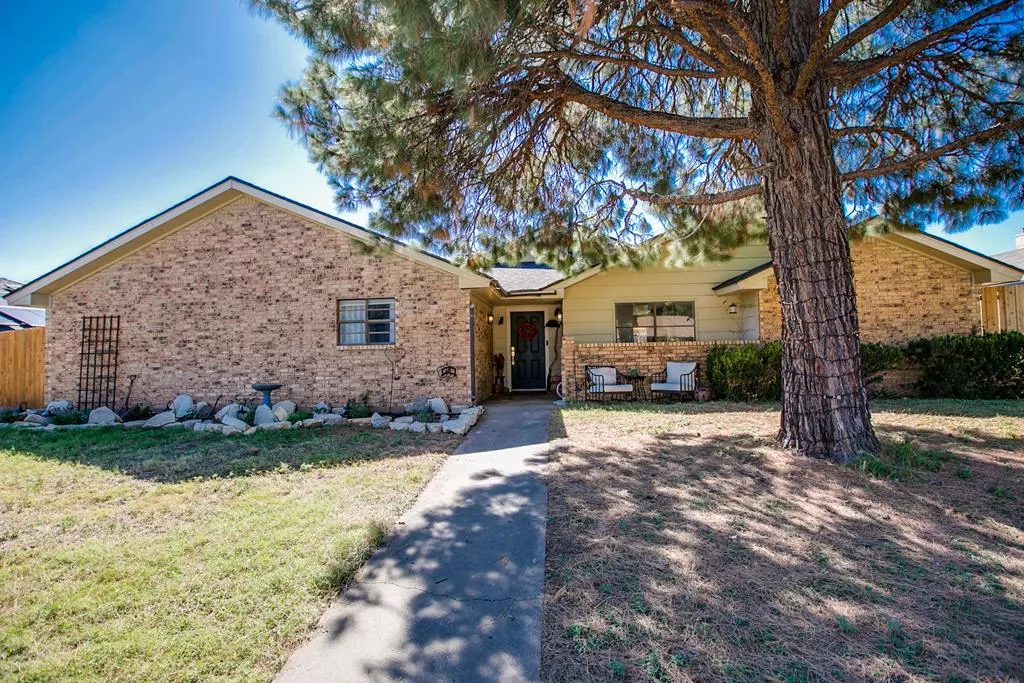3805 Parkwood Dr San Angelo 2 76904
$ 350,000
4
| 2 Full 1 Half
































Listing ID
#129572
Property Type
Single Family
Neighborhood
1858
Year Built
1978
Days on website
2
Description
Step into this beautifully updated 4-bedroom, 2.5-bath home designed for comfort and modern living. Every detail has been refreshed—new roof, new board-on-board privacy fence, new LVP flooring throughout with tile in restrooms, and all-new light fixtures, toilets, sinks, bathtubs, trim, and water heater. The spacious split-bedroom layout features oversized rooms with walk-in closets and a convenient Jack-and-Jill bath. Enjoy quartz countertops throughout, updated bathrooms with Kohler polished nickel fixtures, and a stunning gas fireplace with a reclaimed 1800s Amish mantle from Ohio. The chef's kitchen features a Satin Stainless Steel Legacy 48-inch dual-fuel range with double ovens. Fresh interior paint, recessed lighting, and an extended patio overlooking a large lawn make this home perfect for entertaining. Thoughtfully upgraded and meticulously maintained—this home truly shines inside and out!
Location
Financial Information
List Price:
$ 350000
Property Features
# Stories:
One
Age:
More than 35 Years
Cooling:
Central, Electric
Elementary School:
Bowie
Exterior:
Brick
Exterior Amenities:
Covered Patio
Fireplace:
Gas Logs, Living Room
Floors:
Carpet, Ceramic Tile, Wood Laminate
Foundation:
Slab
Garage/Carport:
1 Car, Attached, Garage
Heating:
Central, Gas
High School:
Central
Interior Amenities:
Ceiling Fan(s), Dishwasher, Disposal, Garage Door Opener, Gas Oven/Range, Split Bedrooms
Laundry:
Dryer Connection, Room, Washer Connection
Lot Description:
Alley Access, Fence-Privacy, Interior Lot
Middle School:
Glenn
Road Frontage/Type:
City Street
Roofing:
Composition
Sewer:
Public Sewer
Square Footage:
2201-2499
Water:
Public
Water Heater:
Gas
Listed By:
Aurora Prieto
Realty85